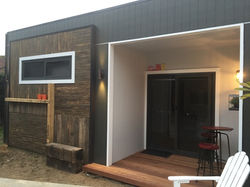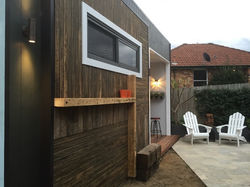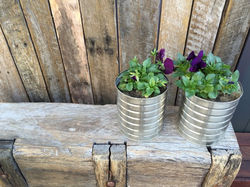
PROJECTS
 |  |  |
|---|---|---|
 |  |  |
 |  |
St Peters
New build of a magazine-featured terrace house in St. Peters. The existing block was subdivided with the intention to build an architecturally designed terrace house with stunning exposed structural steel. It features an extensive use of face and feature brickwork which has been rewarded with the "Best Use of Residential Brickwork" at the Masonry Awards. The interior of the house includes NSW spotted gum flooring and stairs and custom build carpentry and joinery throughout.
New build
Kreis Grennan Architecture
 |  |  |
|---|---|---|
 |  |  |
 |
Narraweena
New build of a backyard granny flat in Narraweena. This project started with the demolition of an existing garage and resulted in a new architecturally-inspired self-contained flat.
All delivered in time and on budget.
New build
Big Build Constructions
Collaroy Plateau
 |  |  |
|---|---|---|
 |  |  |
 |  |  |
Wahroonga
Renovation of an existing townhouse in Wahroonga. This project started with the demolition of internal walls for an ergonomic layout. This was followed by a bathroom renovation and new flooring throughout the whole house. The new joinery units finished off this beautiful renovation.
Renovation
Caldesign, North Shore
 |  |  |
|---|
Hubert Restaurant
Complete fit-out of Restaurant Hubert, a French-style restaurant in Sydney CBD. This included a full internal renovation of the 700sqm premises, new linings to every surface, new booths, recycled flooring and timber work throughout. The intricate and spectacular back bars were custom-built onsite following the client's brief.
Commercial fit-out
Swillhouse DYI
 |  |  |
|---|
Pino's Vino e Cucina
The internal renovation of Italian restaurant Pino's Vino e Cucina in Alexandria included new soundproof windows, fire rated linings, custom build back bars, booth seating structure and recycled timber flooring.
This project was finished off with a spectacular entry door and facade.
Commercial fit-out
Big Build Constructions
 |  |  |
|---|---|---|
 |
Alberto's Lounge
Full internal renovation of an Italian restaurant and wine bar in Sydney CBD. This project included new ceilings acoustic and fire rated insulation, new wall linings and timber work. The custom-built back bar, featuring wine boxes, adds a striking touch to this popular restaurant.
Commercial fit-out
Swillhouse DYI
 |  |  |
|---|---|---|
 |  |  |
 |
Wahroonga II
The client spotted an unusual timber-framed pergola while at a Victorian winery. The Big Build Constructions
team designed the pergola from a photo. Multiple sets of galvanised steel brackets and spacers were handmade for this project to support the posts and beams in spotted gum that match the deck. The pergola was finished off with a timber-framed screen off the deck, lined with blue board, acrylic rendered, painted and mounted with a garden mirror and shelf.
Pergola build
Big Build Constructions














